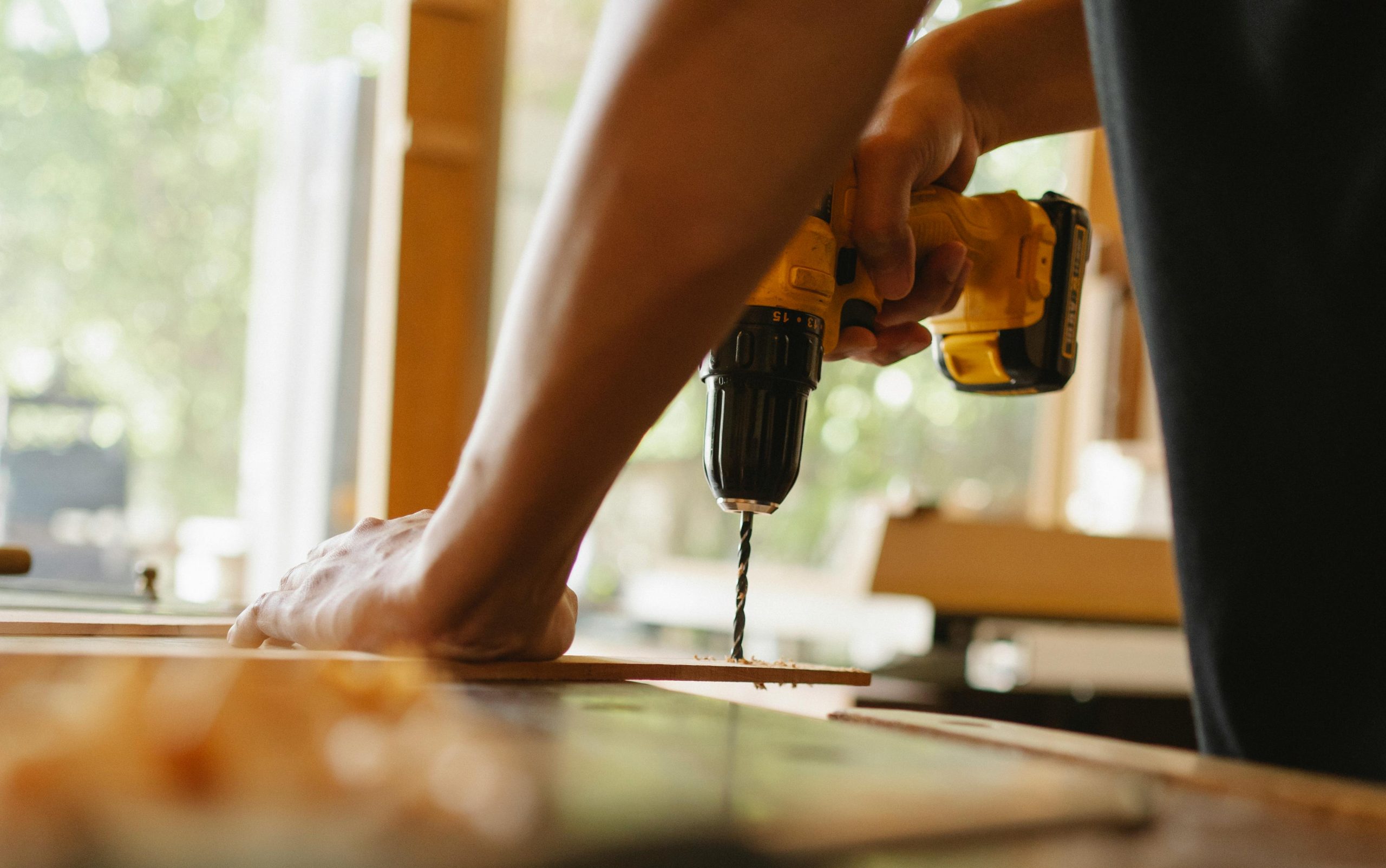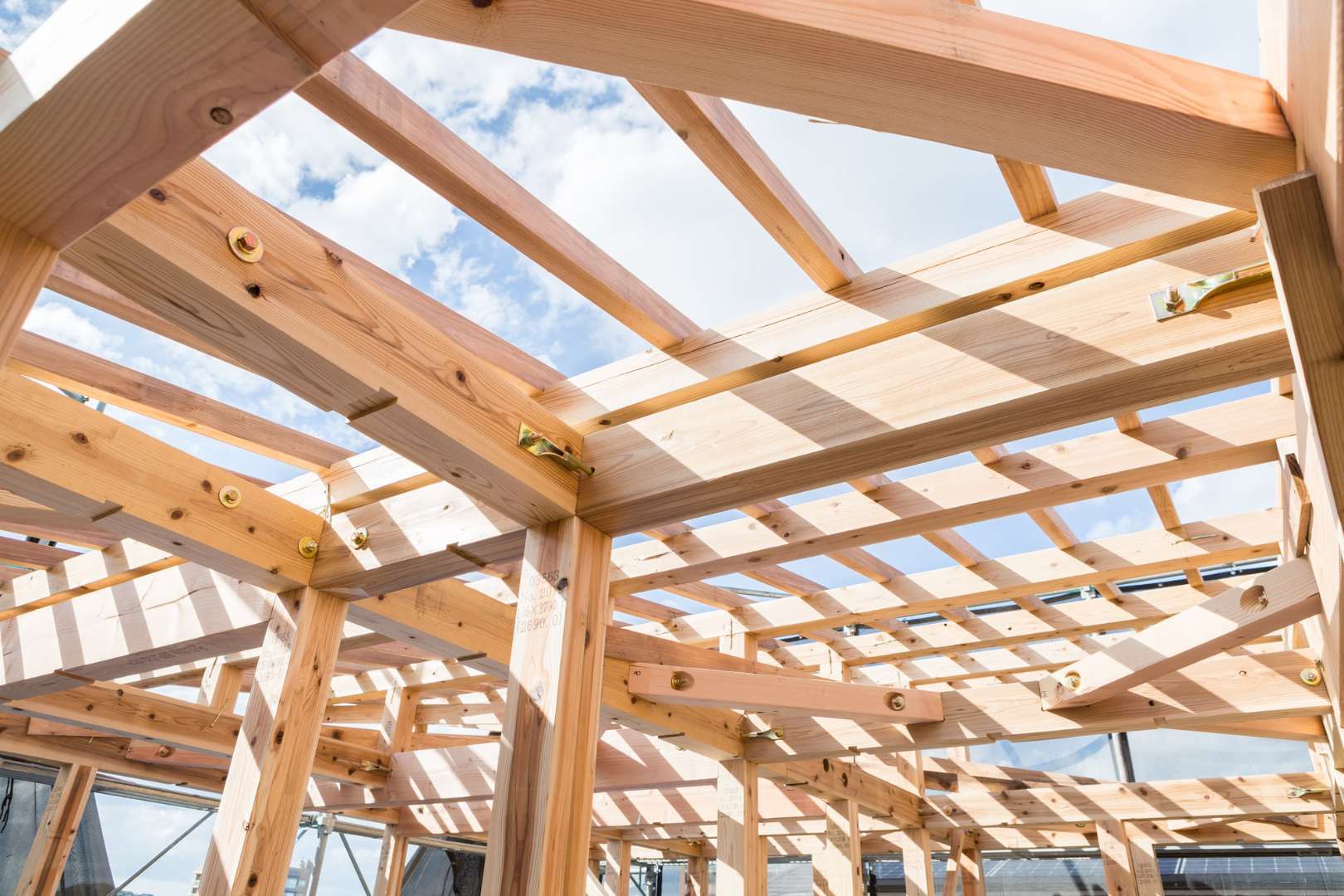We provide expertly crafted timber frame kits for self-builders in the North East and beyond.

What’s involved in the self-builders journey?
- Initial Consultation – Discuss your vision & budget.
- Design & Planning – Tailored timber frame solutions.
- Manufacturing – Precision-engineered off-site.
- Erection On-Site – Quick and hassle-free assembly.
- Ready for next steps!
Overcoming common self-build challenges
Common Concerns Addressed
-
- “I don’t know where to start.” → We guide you from planning to completion.
- “What about planning permission?” → We help with technical drawings & compliance.
- “Will it be energy-efficient?” → Our frames exceed insulation standards.
- “Will it have structural integrity?” → We’re structural experts here to guide.

Why Choose Timber Frame?
- Faster build time (compared to traditional methods)
- Energy-efficient & sustainable
- Cost-effective in the long run
- Design flexibility for custom homes
FAQs
Do you help with planning permission?
Yes, we provide expert guidance on planning permission for timber frame projects, including architectural drawings, technical reports, and liaising with local authorities—helping streamline your approval process.
How much does a timber frame self-build cost?
The cost of a timber frame self-build depends on factors like size, design complexity, material choices, and finishes, with prices varying accordingly.
How long does the process take?
The timeline for a timber frame self-build varies depending on design complexity, planning permissions, and site conditions—but typically, our process can take as little as 6 weeks. Get in touch to discuss your specific requirements.
Get a free consultation
Ready to get your project started?
Contact a member of our team . . .
Handcrafted With Care by: DreamStorm Design

