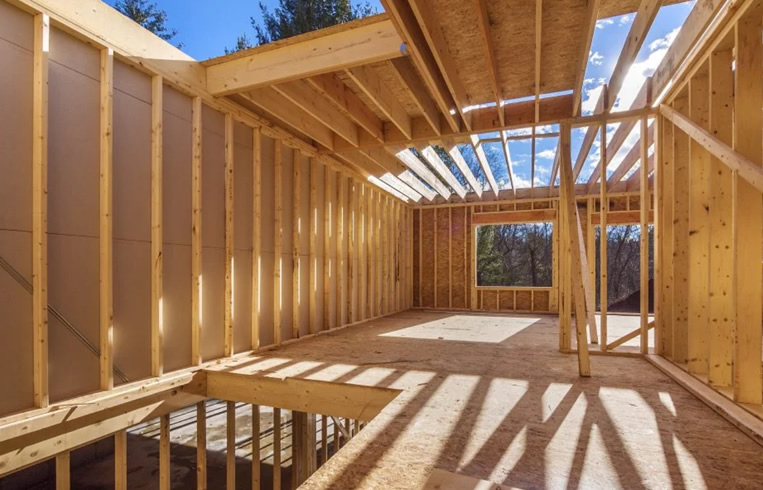Our timber is home grown sustainably sourced structural grade. Tested to comply with British standard BS 5268.
Popular Questions
What is your typical turnaround for timber frame projects?
Each project would have different time scales dependant on the type of service required, for an example a 3 bedroom house kit supply and erect only would take 2 weeks bespoke design and structural checks, 1 week off site panel manufacture, 1 week house construction.
What geographic areas do you cover?
We are based in Berwick-upon-tweed in North Northumberland. Whilst the bulk of our work is typically throughout Northumberland, the Scottish Borders, Edinburgh and the Lothians, we will happily cover anywhere in the United Kingdom.
What is the build process of a timber frame house?
Design and structural checks are first, panel components are then manufactured off site, slab, scaffold and access checks are done then on site construction begins with the on site team building the roof on the ground, panel delivery is next with a crane lifting out the roof the house erected and roof back on in the same day, final part commences dressing the kit and snagging to complete the process.

Have another question?
No Problem!
If there is anything at all you would like to ask that hasn’t been covered above or on the site please feel free to drop us a line below or to get in touch with us directly.
Self- Build Questions
What needs to be done before the timber frame can be erected?
There will be an initial meeting that will cover the process of service and everything that needs to be in place going forward but to answer your question briefly a slab built by other parties t our tolerances and a scaffold pre built are a big part, we will help and advise through the whole process until kit hand over.
What’s included with your timber frame kit?
We offer a wide range of services from supply of kit only to supply and erect, wind and water tight, internal fittings and fully finished house. Please contact a member of the team and they will give a free personalised quote to suit your needs.
Technical Info
What is the structural design of a timber frame house?
The frame will be overseen by a structural engineer after design to ensure enough timbers are included to support the different loads on different sections of the house. It will then be built from structural grade timber with a USB sheeting and permeable breather membrane to protect from moisture infiltration.
Ready to get your project started?
Contact a member of our team . . .
Handcrafted With Care by: DreamStorm Design

